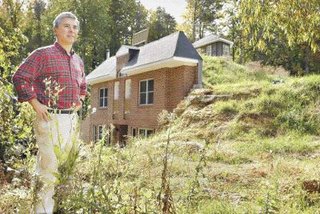
From The Maryland Gazette:
"Just picture an upside down swimming pool,” said Bill Garay, owner of the underground home, as he described the way the home looked as it was being built. The Garays moved into their home is located in in Clinton, Maryland, a few months ago. The said they are very pleased with the final product.
The Garays decided to build the underground home for practical reasons. Both liked the strength of the construction, the natural shelter provided by being under the earth, the minimal costs of maintenance and repair, and the economic savings that come from reduced energy costs. Building the underground home costs slightly more than building a traditional home, but constructing the former took about twice as long as latter. The building cost was approximately $350,000, excluding the land.
‘‘This was an exciting project to be involved in. Everything we did, we had to find a new way of doing. We had to be innovative,” said Otis Johnson, the builder. The home took twice as long to complete because all of the interior work had to be custom fitted. The walls are curved inside the dome shaped exterior, but from inside, the home resembles any other.
‘‘When we first moved in, it felt a little different. But it’s not like you realize you’re underground. We’re not looking at windows covered with dirt and have earthworms looking back at us,” Bill Garay said, jokingly.
At its widest point, the house is between 50 to 60 feet in diameter, with slightly curved walls and high ceilings creating a dramatic effect from the inside.
Now that Johnson has constructed one underground home, he is anxious to build others, and already has inquiries from five other potential clients.
‘‘The energy costs are basically zero. We didn’t have to install any heat or air conditioning systems. The only heat in the house is a wood burning stove. Three feet of dirt cover the house, so the interior temperature is not controlled by the weather outside. I think once people start to see how energy efficient and how safe houses like this are, they will begin to become much more popular,” said Johnson.
As for the Garays, they are used to their house being a bit of a tourist attraction.
They're still doing those, huh? Two doors down from us here in Cherry Hill is the original office used by Malcolm B Wells, who as I understand it pioneered these designs. You can sneak a peek at http://www.malcolmwells.com/
ReplyDeletenice project,strange they are so uncommon.
ReplyDeleteRefer to formworksbuilding.com for more information. Formworks has developed this building system to perfection over the last 30 years. With homes in 44 states and in Canada, Formworks has produced more design-build structures of this kind than anyone else.
ReplyDelete